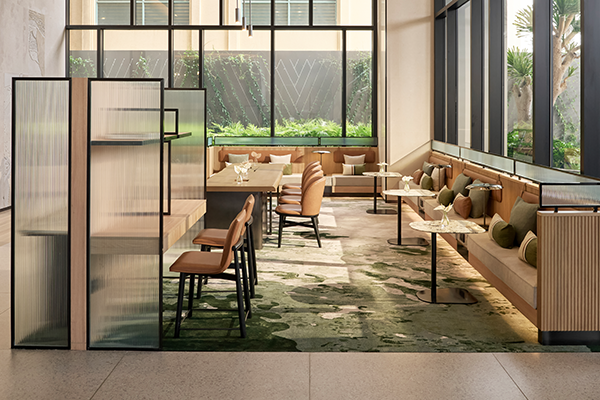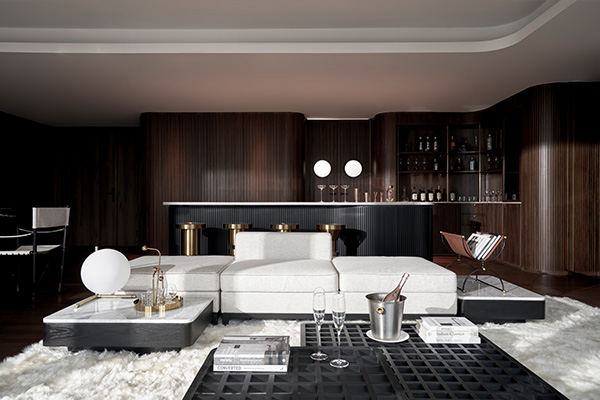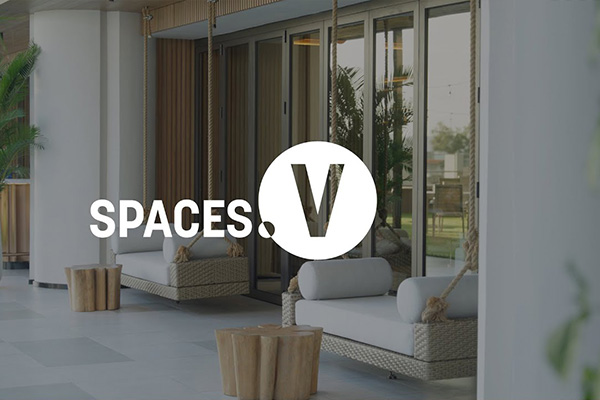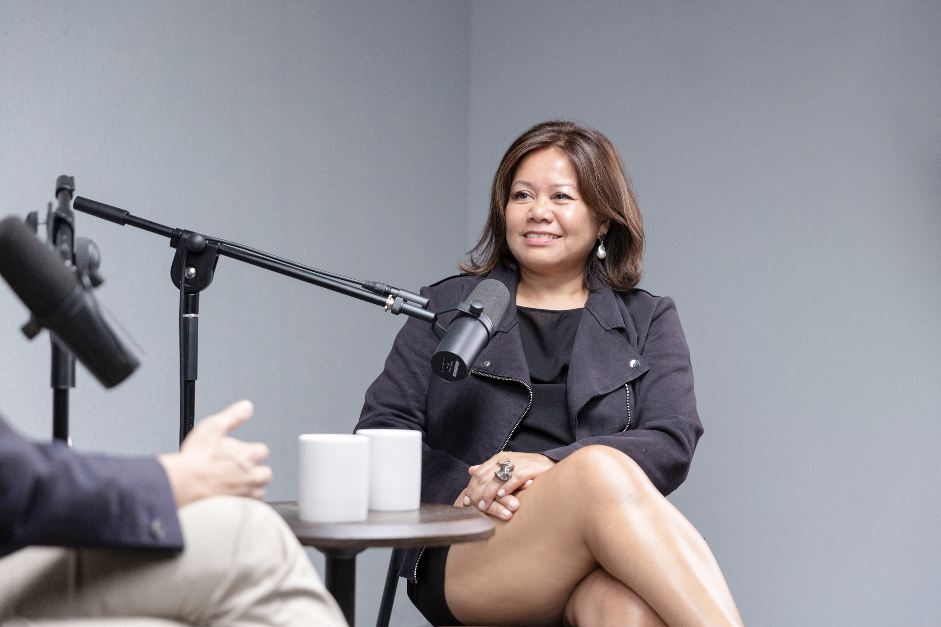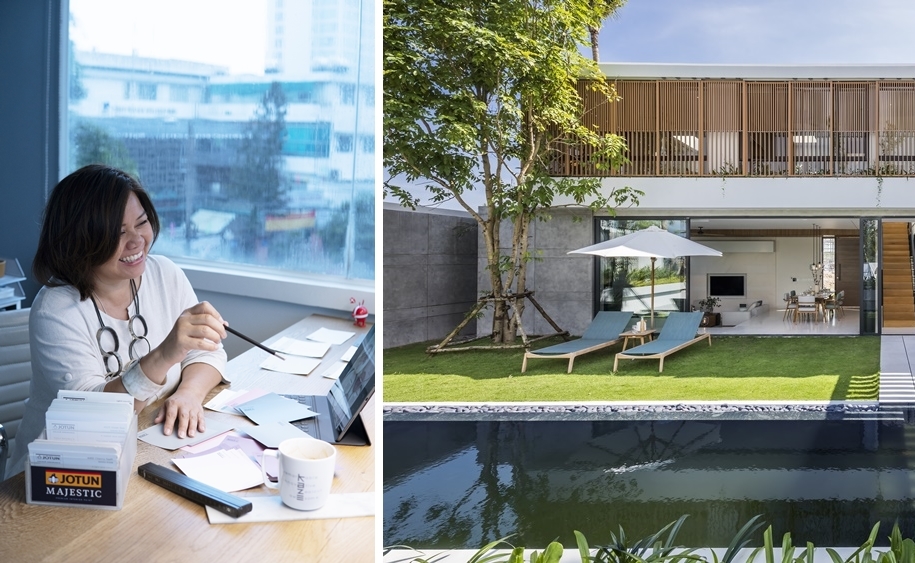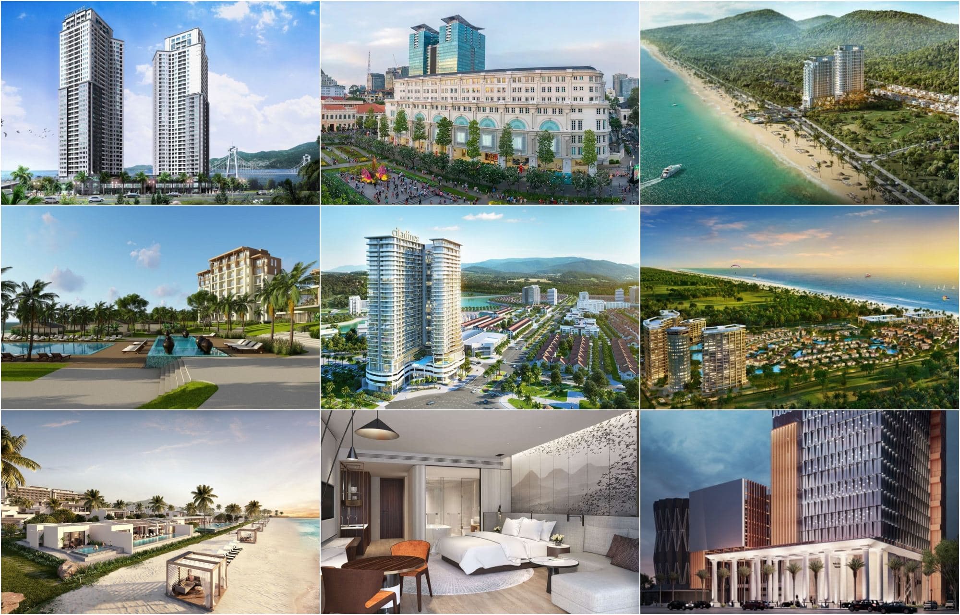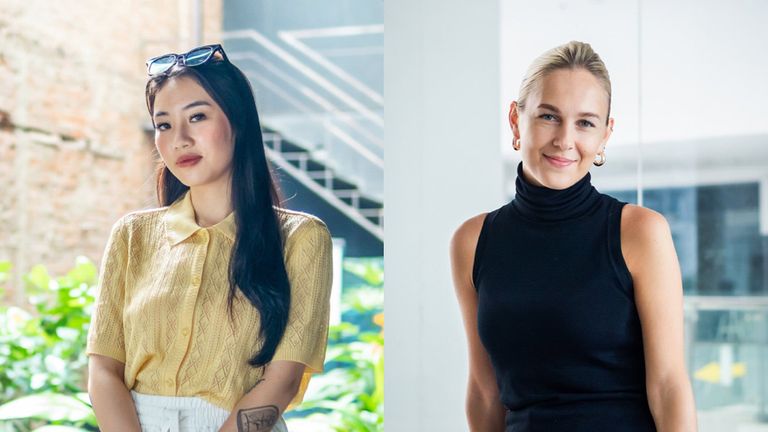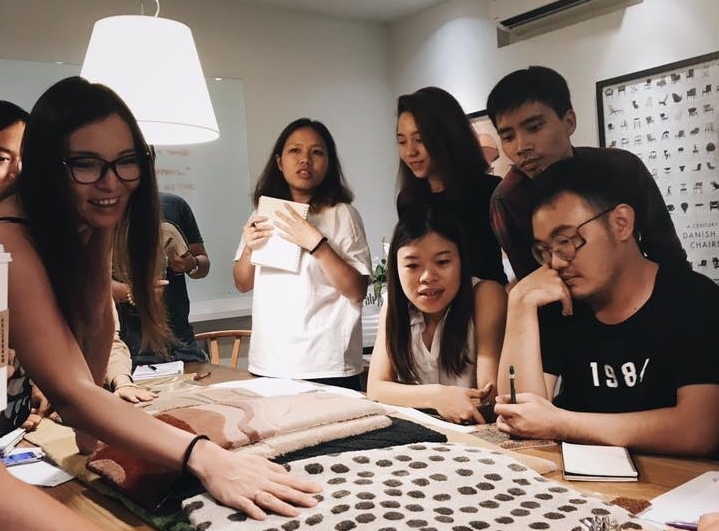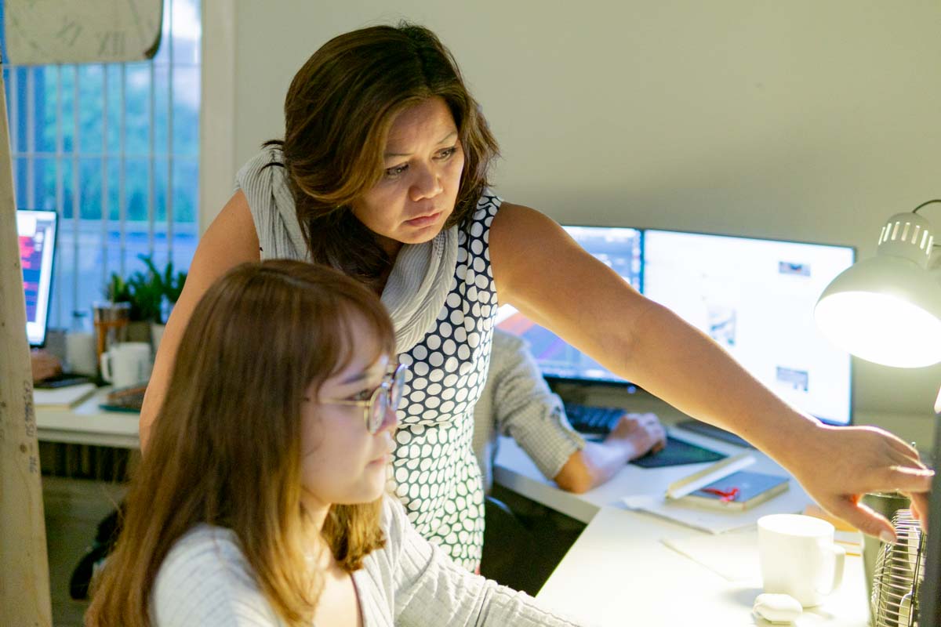Office As A Brand Showcase: KAZE Moves House
One thing is for sure: KAZE is one of those evolved design studios where “creative chaos” was banished and efficient use of space rules the day.
Fong-Chan Zeuthen, the founder of KAZE Interior Design Studio, picked Thao Dien in Saigon’s District 2 for her company’s headquarters long before the leafy suburb became fashionable. Ten happy years later, the studio still calls the ward home. In fact, KAZE has since planted its roots in the Thao Dien soil even deeper: last month the team moved into a brand-new KAZE House on Nguyen Duy Hieu street, just around the corner from the old office.
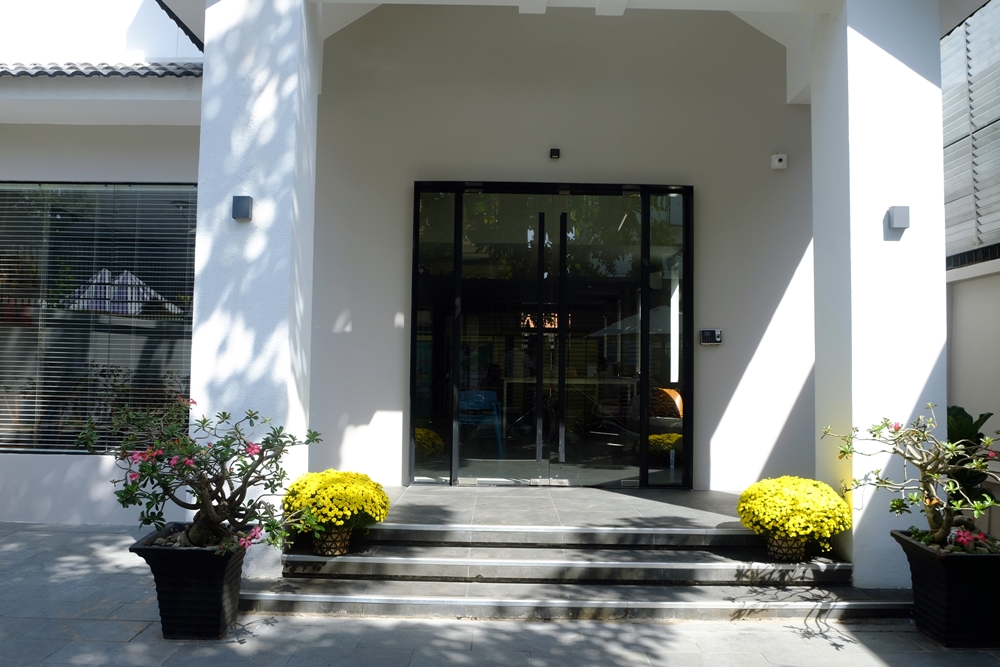
The brand-new KAZE House on Nguyen Duy Hieu street
A place to call your own
Giving us the grand tour of the three-story building is William, the project’s lead designer. Before he and another KAZE employee, Vinh, could deliver on Fong-Chan’s and managing director Khoa’s vision, they needed the studio to move out of the Starbucks shadow. Literally.
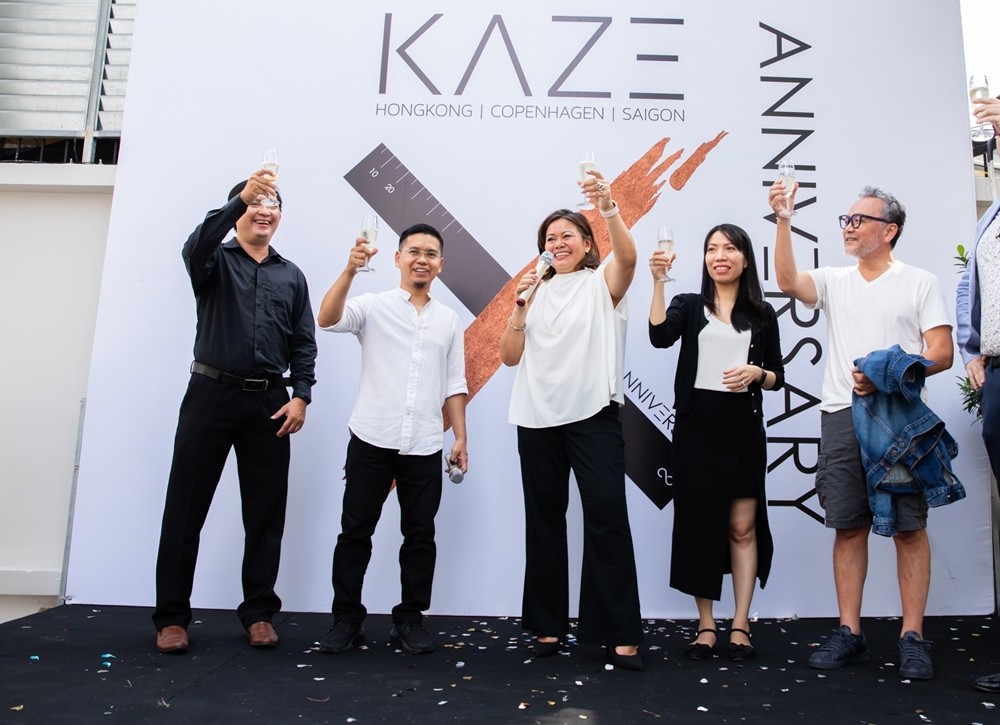
For years, KAZE shared a wall with the coffee giant’s Thao Dien store – a convenient landmark to orient first-time visitors – but, as the company matured, Fong-Chan felt it was time to move into a place that they could truly call their own.
KAZE's new office provides space for collaboration and interaction.
“We approached our office project the same way we would approach any other job,” explains William. “We first try to understand the history, the surroundings and the local value of the site.”
In the case of Thao Dien, the topography is made up of low-rise buildings, mostly residential. So it was a villa the team had in mind when looking for the perfect office site. And they found it on a quiet, residential street. “The brief was to treat the existing structure with respect,” says William. “We wanted to be absorbed into the community, not disrupt it. Think a fresh coating of paint rather than a completely new look.”
On their quest to return the building to its “virgin” state, the team knocked down internal partitions erected by the previous tenant, freed the boarded-up windows and got rid of the faux ceiling.
It’s not all so black and white
If you used to get in trouble for doodling on your mom’s treasured wallpaper, at KAZE you can finally unleash your inner child. Floor-to-ceiling glass panels are there to write and sketch on whenever the muse pays a visit. Strategically placed near the meeting rooms, these giant sketch pads also reduce paper waste during spirited brainstorming sessions. What’s more, some drawings spotted were so elaborate, they could almost be framed and displayed as art.
It's all about collaboration and teamwork
In fact, the line between artistic and functional is blurred masterfully everywhere you look. An accordion door creates a seamless transition between the main meeting room and the reception area, turning the space into a gallery-esque zone ideal for project presentations. When we visited, it was used as a testing lab: a chair prototype that wouldn't look out of place at the Willy Wonka Factory had its spindly legs bent this way and that.
And now, to your favorite room
For William, it’s the workshop. Shelf upon shelf of tile and timber samples line the walls, offering the clients myriads of options to pick from, all easily accessible thanks to the open-concept design, and neatly stacked. In fact, the entire office is remarkably clutter-free.
Whether it can be chalked up to Fong-Chan’s penchant for minimalism or the trend for decluttering that has swept the globe is anybody's guess. But one thing is for sure: KAZE is one of those evolved design studios where “creative chaos” was banished and efficient use of space rules the day.
Also, you are less likely to accumulate stuff when your work area constantly moves around. “Teams regroup after each project”, explains Willian. “We sit in clusters depending on who is collaborating with whom.” An approach Fong-Chan pioneered, we are told.
Gardens and bridges
When we inquire about the whereabouts of the four-legged mascots we met on our previous visit, we are taken to their favorite relaxation area: the outdoor terrace. It’s easy to see why. Created from scratch on what used to be a dusty backyard, the gorgeous alfresco patio connects to a sunlit pantry where the kitchen island mounted on casters can be pushed against the wall to make space for impromptu team gatherings or even wheeled outside.
It’s a spa garden in miniature: a sleek wooden deck, an inviting bench in a shaded spot, birdsong and a patch of cloudless sky up above. We want to stay and bask in the sun but William is ready to take us to the bridge.
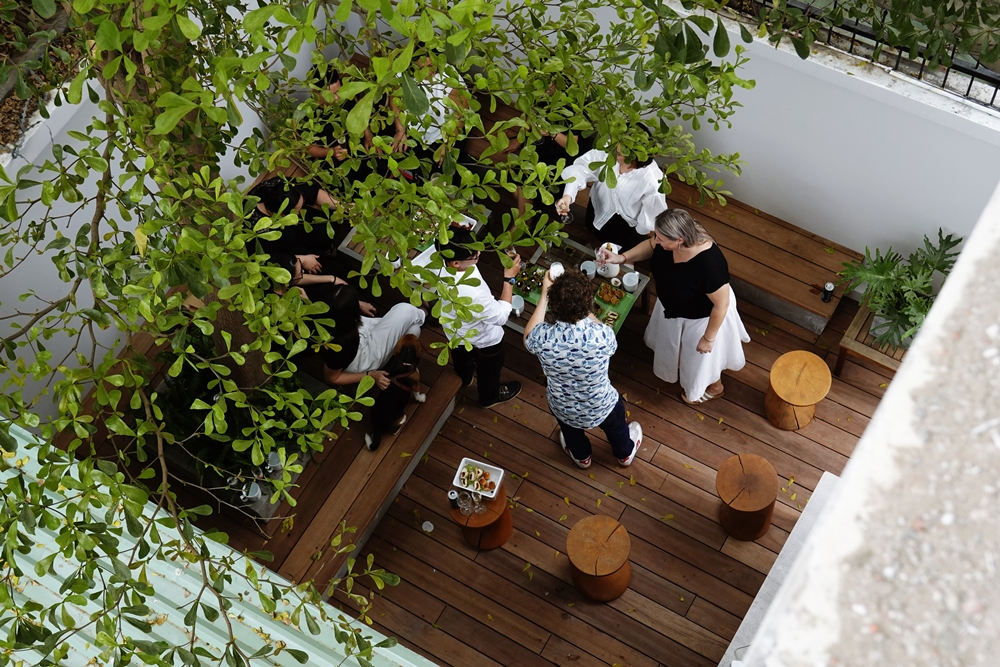
The vertiginous platform outside of the Managing Director’s office on the upper floor is akin to the bridge of a spaceship from which the ship can be commanded. The team refers to it as the “sky bridge”. William put it there on a whim once he saw how much space they were gaining by knocking down the unsightly partitions.
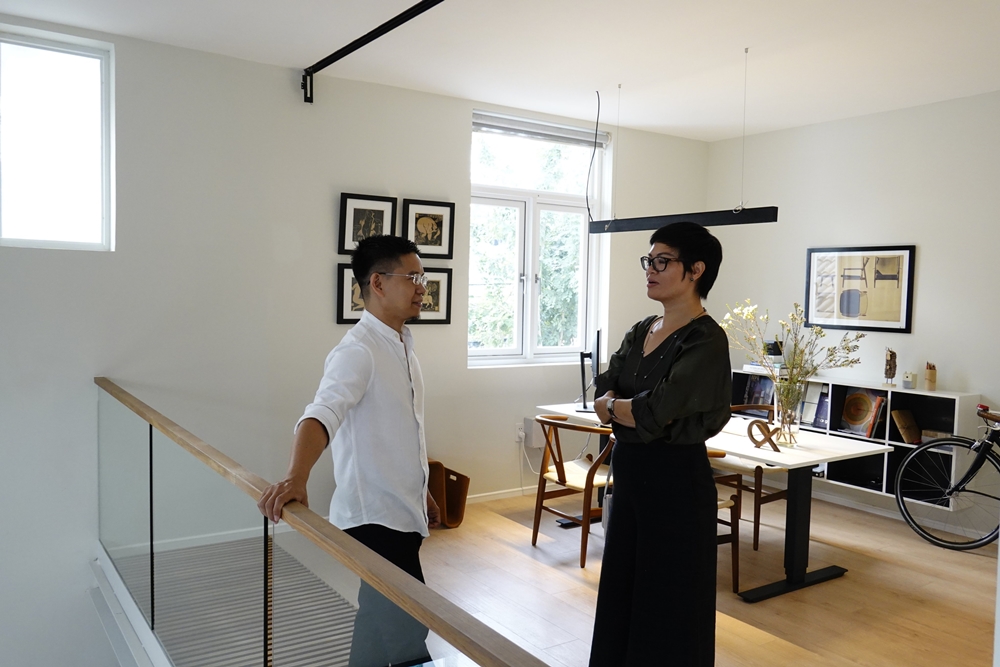
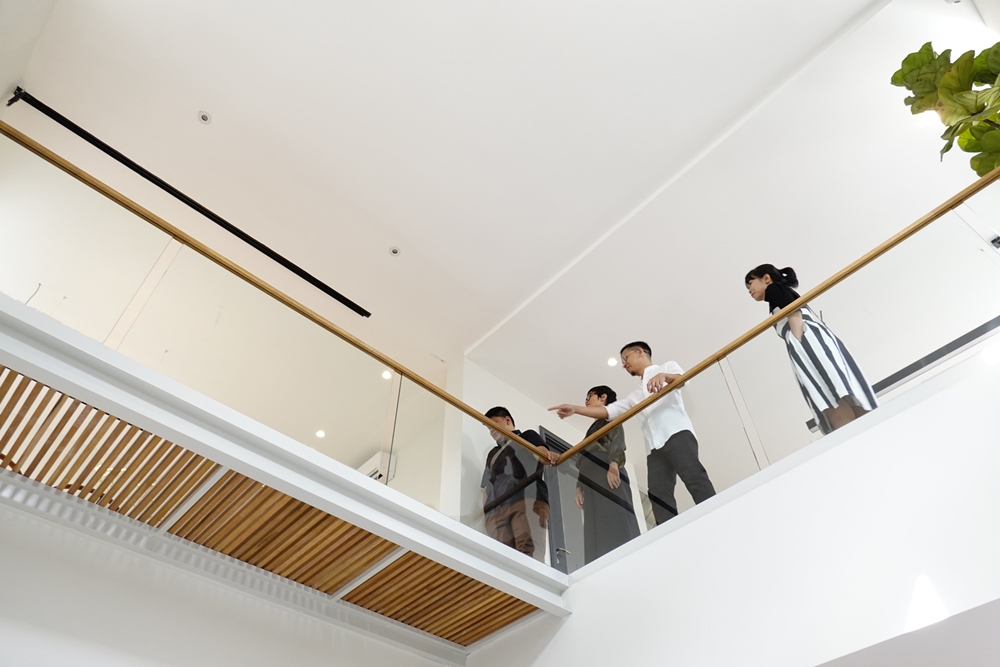
My house, my story
Reclaiming the building’s original structure also revealed many hidden possibilities, and William, ever practical, made the most of the space that was freed up as a result: tucking extra storage space under the staircase; giving bathrooms an extra oomph by adding luxe tiles and adjustable mood lighting; and exposing the roof beam to extend the attic to a soaring height.
By playing dual roles as a brand showcase and a working space, KAZE’s new home will help the studio to directly engage a wider range of customers through a physical brand experience.
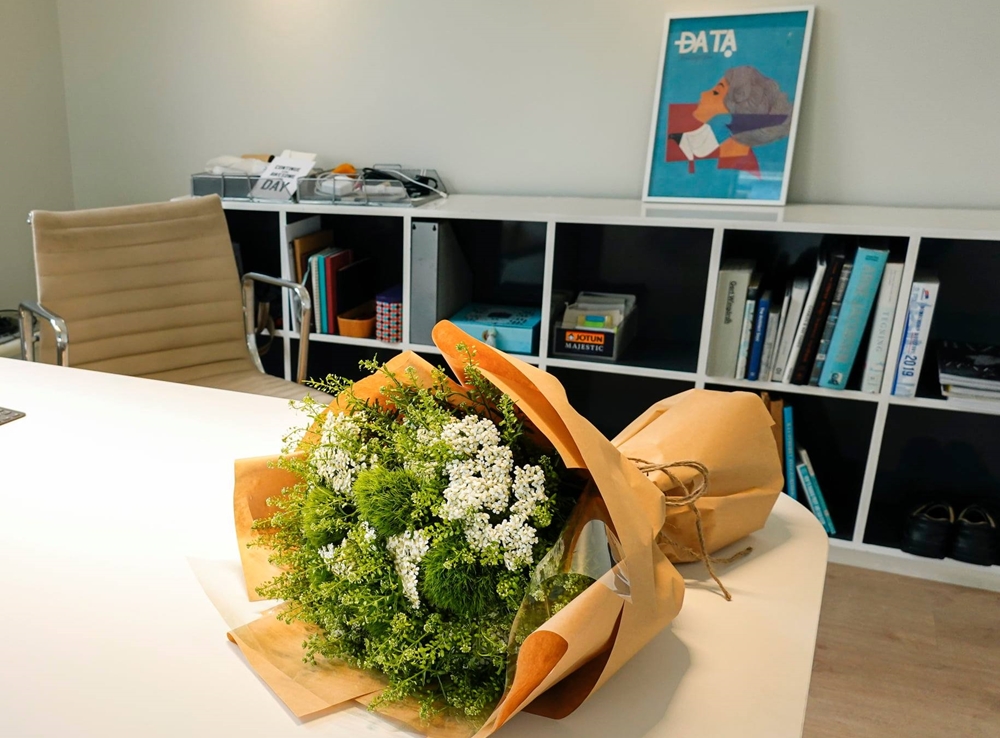 Article by: Vietcetera
Article by: Vietcetera
Vietnamese version

