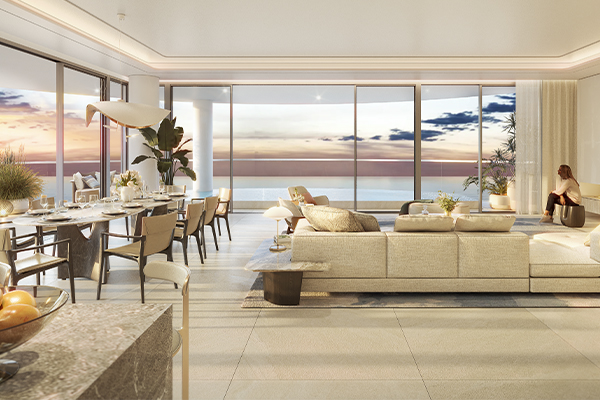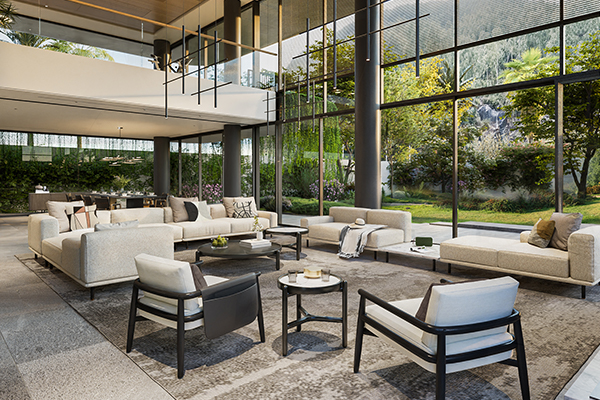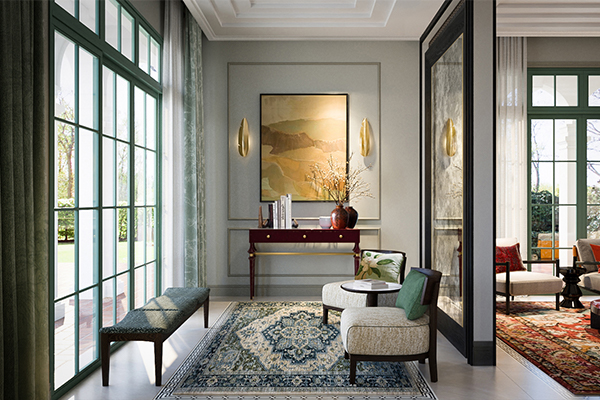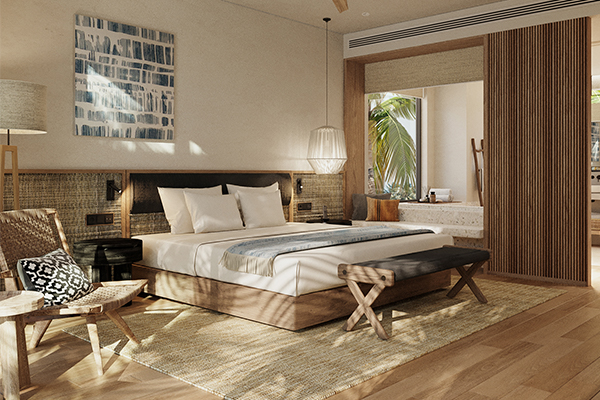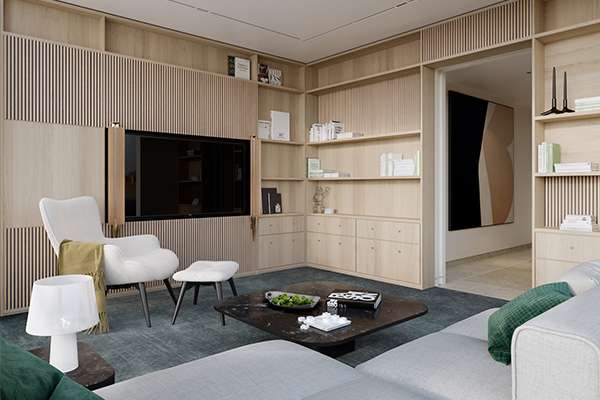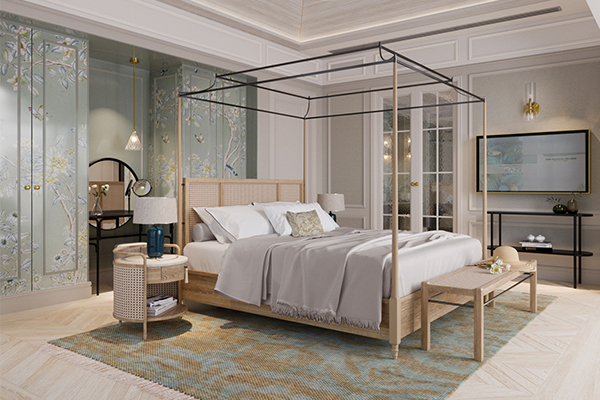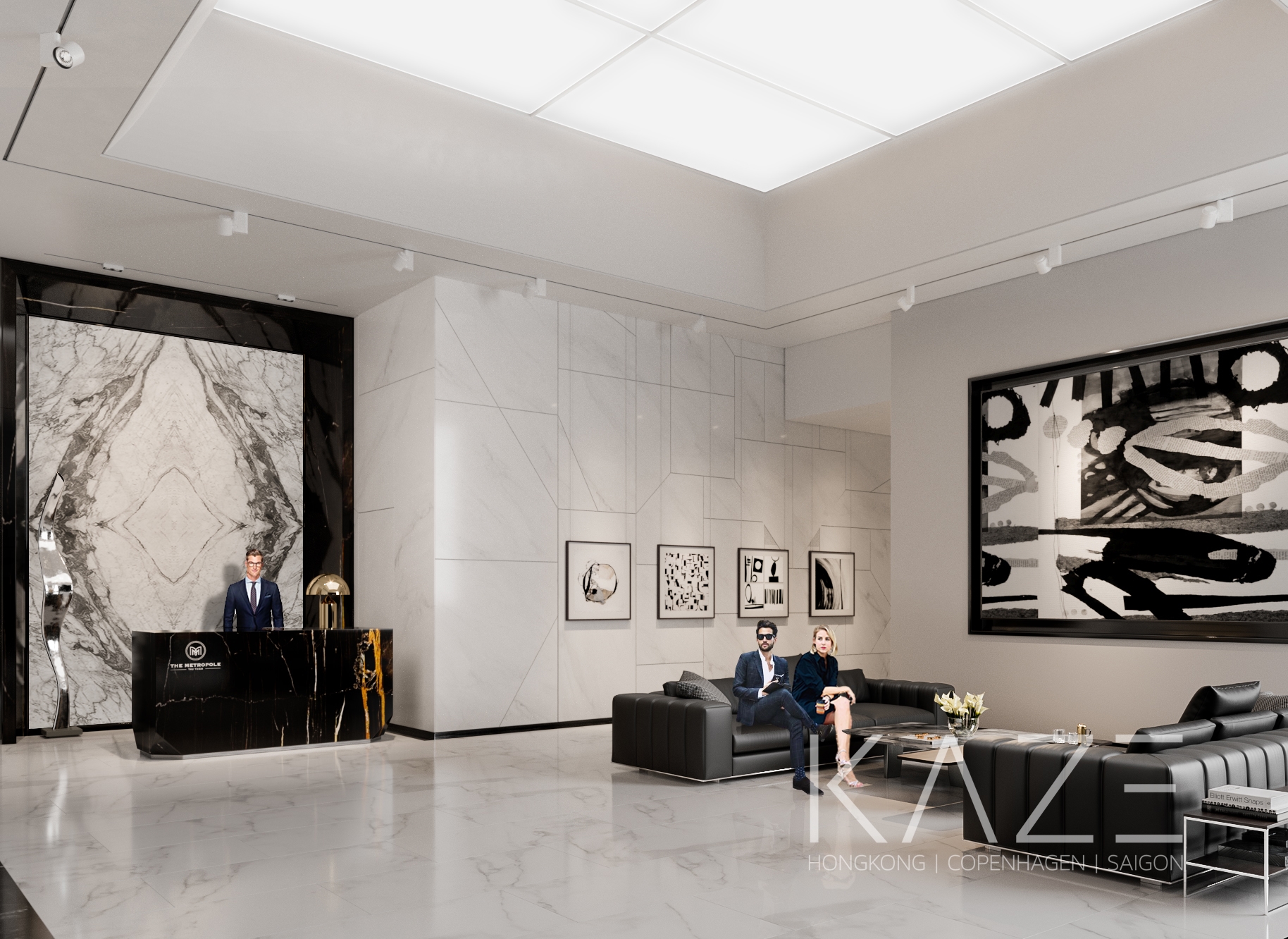Riviera Cove Villa
ADDRESSDistrict 9, HCMC, Vietnam
DEVELOPERKeppeland Vietnam
YEAR2013
STATUSCompleted
MEMBERDang Viet Khoa
KAZE Interior Design Studio designed a home for a family of 5 and their dog.
The space needed to be family friendly with the kitchen at its heart. A small corner was set aside for a computer work area and a play corner created right next to the kitchen so that the kids can do their homework without being alienated in a room upstairs. The kitchen has two ovens so that pizzas and a roast can be cooked at the same time. Sofa style seating is also placed close to the kitchen to provide a relaxed area where the kids can play games and do craft activities.
The dining area is situated at the very end as this is only used when guests are invited to dine. The large TV and playroom and kids’ rooms upstairs are hardly used as all social events take place downstairs. In the parent’s room, a walk in closet and bathroom is made “en-suite” and the shower is pushed out to the terrace so that talking a shower in the morning is like waking up in a resort. Wood is used as a material throughout the entire house and in that sense, it reflects the Nordic touch and idea of our heritage.






